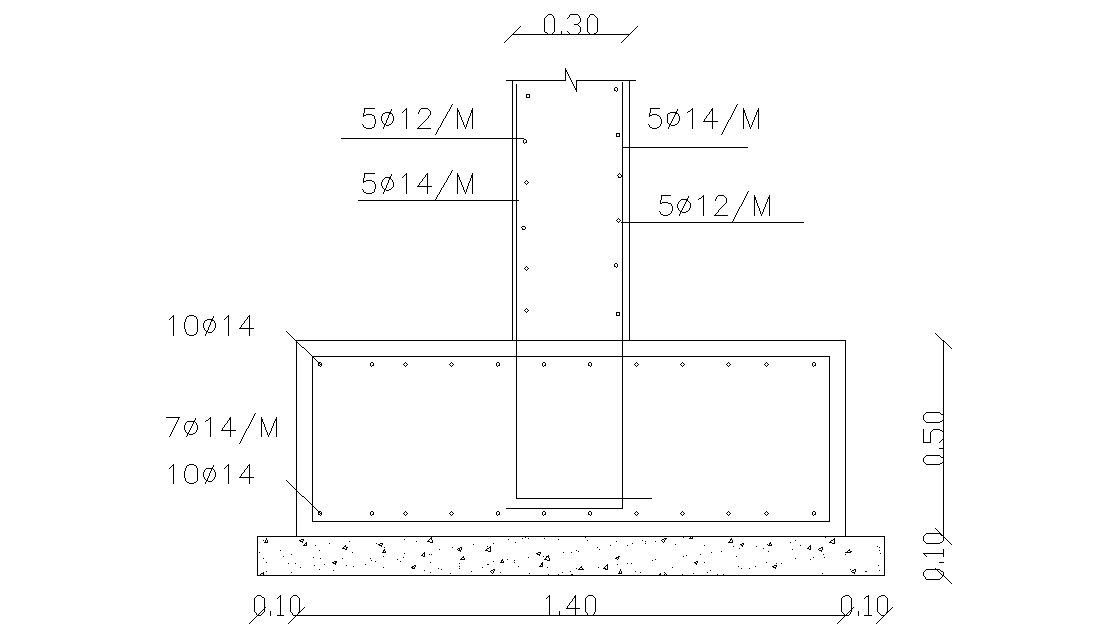Structural Column Section Design AutoCAD Drawing
Description
this is the section of column foundation detail with PCC base marking details, working drawing dimension, bars dia calculation and some reinforcement detail.it's a structure related drawing.
Uploaded by:
Rashmi
Solanki

